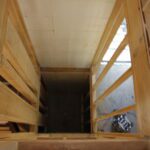ICF vs Conventional
Hi guys! Here we are already getting to the fun stuff! Lots of you might be wondering when building your home “what’s the deal with this ICF?”. There’s lots of info on ICF and the technology used in keeping basements warm and dry. Provided you know where to look. And we like to think that if you’re looking at our page, you know where to look!
The first ICF (Insulated Concrete Form) was patented in 1967 in North America. Patented by a Canadian by the name of Werner Gregori he took the idea of a styrofoam drink cooler to the residential and commercial market.
ICF is a system of formwork for a reinforced concrete wall made with rigid thermal insulation (usually expanded polystyrene insulation, but lately there have been more insulation methods used) on either side, tied together with plastic webs usually at eight inches on centre. These ribs provide the backing for drywall and other cladding attachments. The forms themselves typically stack like lego blocks and allow for a simple set-up as their tops and bottoms and lately usually sides as well have an interlocking design.
Like every system there are advantages and disadvantages. Even within the ICF field there are many different competitors that offer different construction methods to either save material or labour costs. Below are the disadvantages of ICF:
- Difficult to visually inspect the concrete pour. Traditional concrete walls are easy to inspect/patch (if needed) once the formwork is taken off. Very seldom is patching needed for structural concerns.
- Up-front cost. If you build with Dueck Homes this isn’t true as our spec for traditional walls involves spray foam to combat mold issues. Most new houses today however have a 2×4 frost wall with fibreglass insulation on the inside and that is a slightly cheaper option.
- Burnability till covered. Because most ICF’s are made from Expanded Polystyrene Styrofoam they lend themselves to being pretty flammable. Cutting rebar or welding around ICF must be done with caution as it should be on any building site anyhow. Once covered with drywall though there is no more concern than a frost wall for flammability.
While the disadvantages may seem scary when listed, we haven’t found them to be an issue on our job sites when precautions like proper consolidation (vibration) has taken place. Once you know how to work with your product you can mitigate a lot of potential issues. Here are the advantages of ICF
- Energy Efficiency. Huge advantage here. Building with ICF includes solid air barriers, high thermal mass and minimal thermal bridging. That’s fancy talk to say that cold doesn’t get conducted through the wall easily, and because the concrete is sandwiched between two layers of insulation, it takes a long time for the wall to change temperatures. This means your basement temperature has a much easier time staying consistent!
- No mold/mildew. Because the styrofoam on either side of concrete isolates the water/moisture, you wind up with a dryer basement. You’ll have healthier air quality and much less chance of mold. Recently we removed the standard frost wall insulation and noticed that many of the batts were moist, some were soaking wet. Other basement’s with traditional style frost walls we’ve found an inch of ice built up on the wall. ICF will not allow moisture to build up on the styrofoam face thus meaning no mold/mildew issues in your basement.
- Stronger walls. Because ICF is an insulated form that the concrete stays in, the concrete is allowed more time to cure. You can pour concrete walls with less effort in fall/winter because it’s blanketed by its own insulation. The hydration effect from the concrete will keep it warm, allowing it to cure longer. The longer it cures the stronger it will get.
- Sound absorption. Building with ICF gets you a quieter home. Because you have sound-killing insulation on both sides of a solid concrete wall you will have a quieter basement. This is something to consider especially when you’re building in high traffic areas or considering building an entire house out of ICF.
I hope this quick breakdown has given you some things to consider as you look to build your house. We’ve built a few houses now with ICF to the rafters so we have a fair amount of experience both designing mechanicals and wall systems as well as the building. If you have any questions please ask either in the blog sections or find us on Facebook and ask there! I’ve attached a few pictures below from some of our builds.
Shalom!

